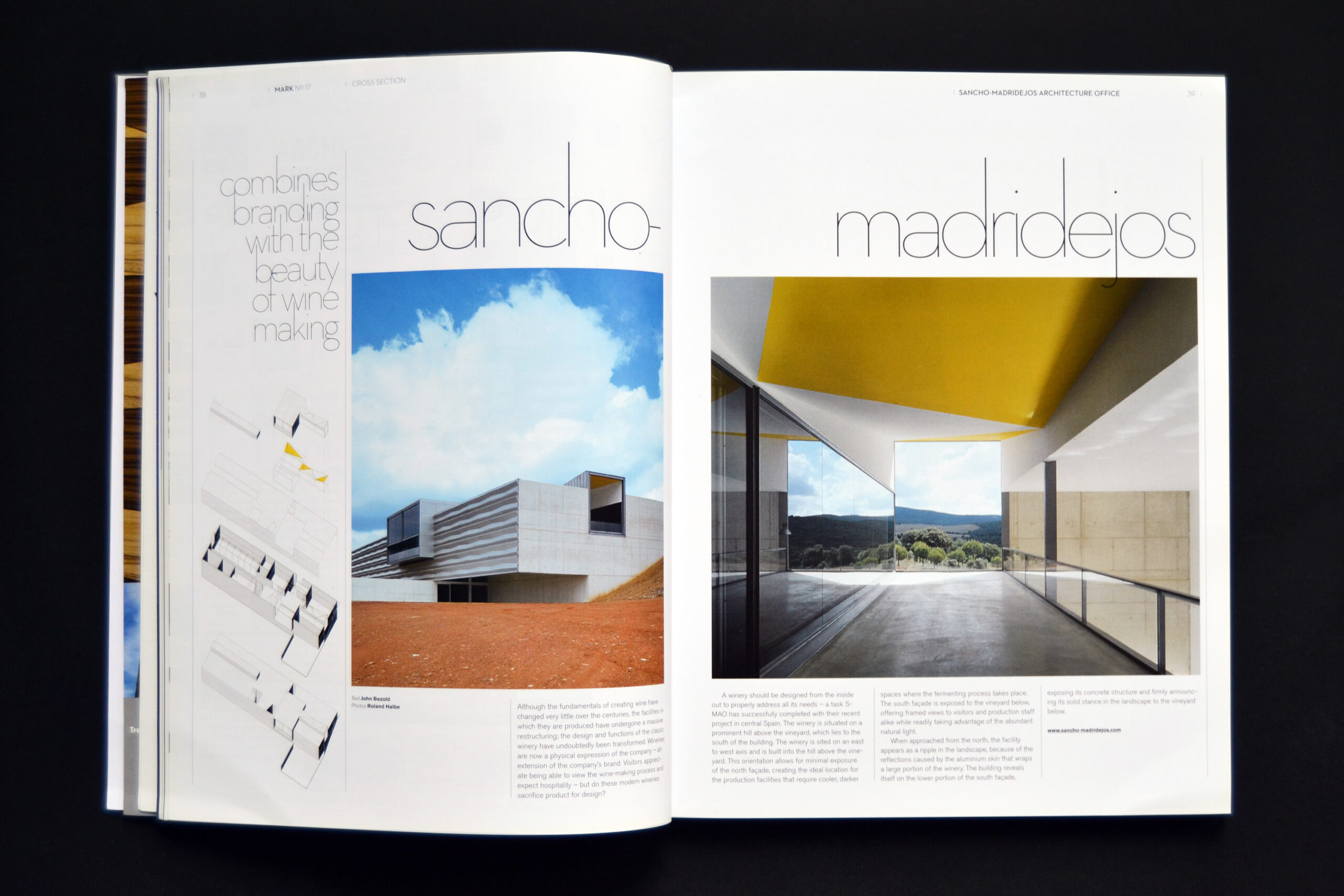Although the fundamentals of creating wine have changed very little over the centuries, the facilities in which they are produced have undergone a massive restructuring; the design and functions of the classic winery have undoubtedly been transformed. Wineries are now a physical expression of the company–an extension of the company’s brand. Visitors appreciate being able to view the wine-making process and expect hospitality–but do these modern wineries sacrifice product for design?
A winery should be designed from the inside out to properly address all its needs–a task SMAO has successfully completed with their recent project in central Spain. The winery is situated on a prominent hill above the vineyard, which lies to the south of the building. The winery is sited on an east to west axis and is built into the hill above the vineyard. This orientation allows for minimal exposure of the north façade, creating the ideal location for the production facilities that require cooler, darker spaces where the fermenting process takes place. The south façade is exposed to the vineyard below, offering framed views to visitors and production staff alike while readily taking advantage of the abundant natural light.
When approached from the north, the facility appears as a ripple in the landscape, because of the reflections caused by the aluminum skin that wraps a large portion of the winery. The building reveals itself on the lower portion of the south façade exposing its concrete structure and firmly announcing its solid stance in the landscape to the vineyard below.
