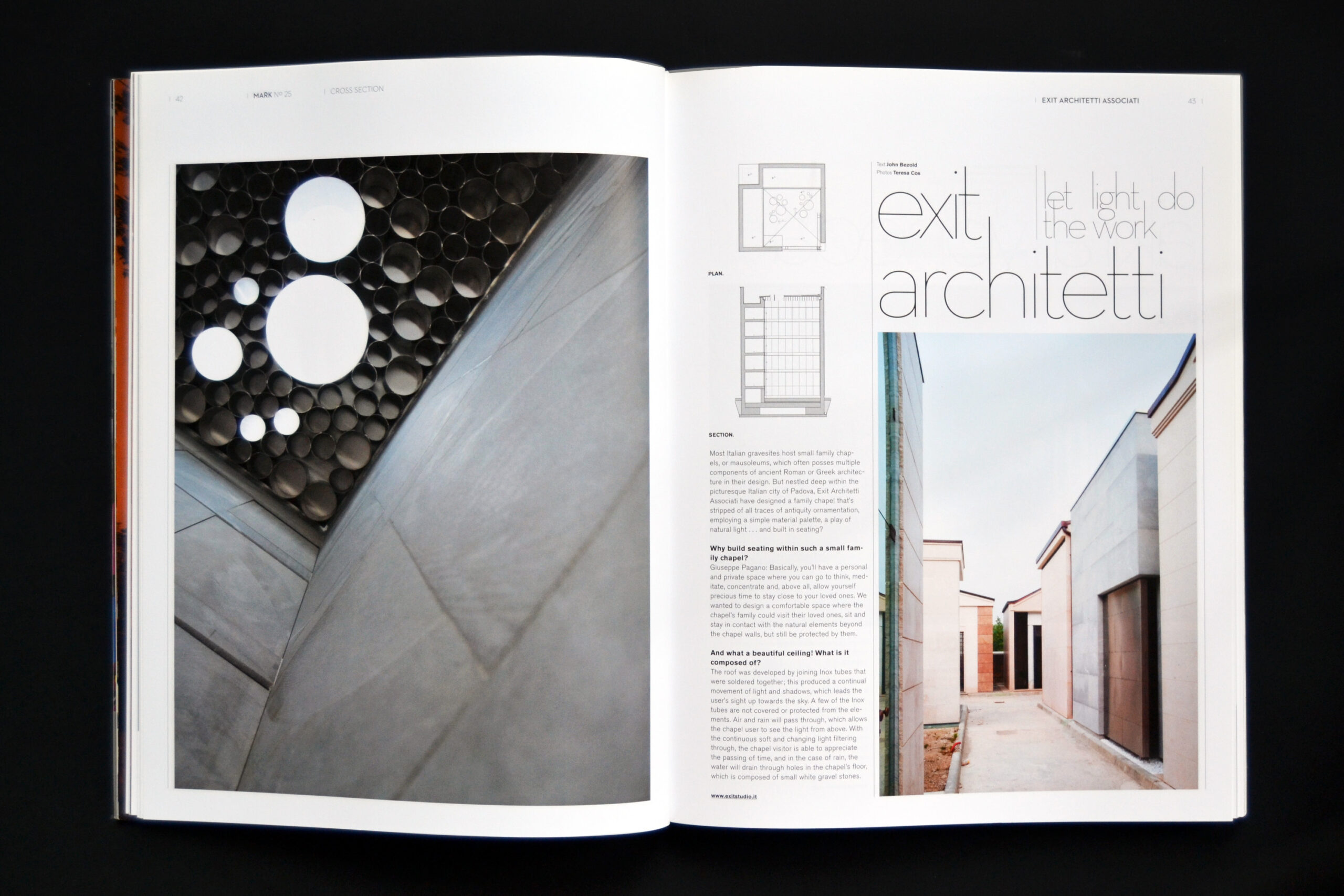Most Italian gravesites host small family chapels, or mausoleums, which often possess multiple components of ancient Roman or Greek architecture in their design. But nestled deep within the picturesque Italian city of Padova, Exit Architect Associate have designed a family chapel that’s stripped of all traces of antiquity ornamentation, employing a simple material palette, a play of natural light… and built-in seating?
Why build seating within such a small family chapel?
Giuseppe Pagano: Basically, you’ll have a personal and private space where you can go to think, meditate, concentrate, and, above all, allow yourself precious time to stay close to your loved ones. We wanted to design a comfortable space where there chapel’s family could visit their loved ones, sit and stay in contact with the natural elements beyond the chapel walls, but still be protected by them.
And what a beautiful ceiling! What is it composed of?
The roof was developed by joining Inox tubes that were soldered together; this produced a continual movement of light and shadows, which leads the user’s sight up towards the sky. A few of the Inox tubes are not covered or protected from the elements. Air and rain will pass through, which allows the chapel user to see the light from above. With the continuous soft and changing light filtering through, the chapel visitor is able to appreciate the passing of time, and in the case of rain, the water will drain through the holes in the chapel’s floor, which is composed of small white gravel stones.
